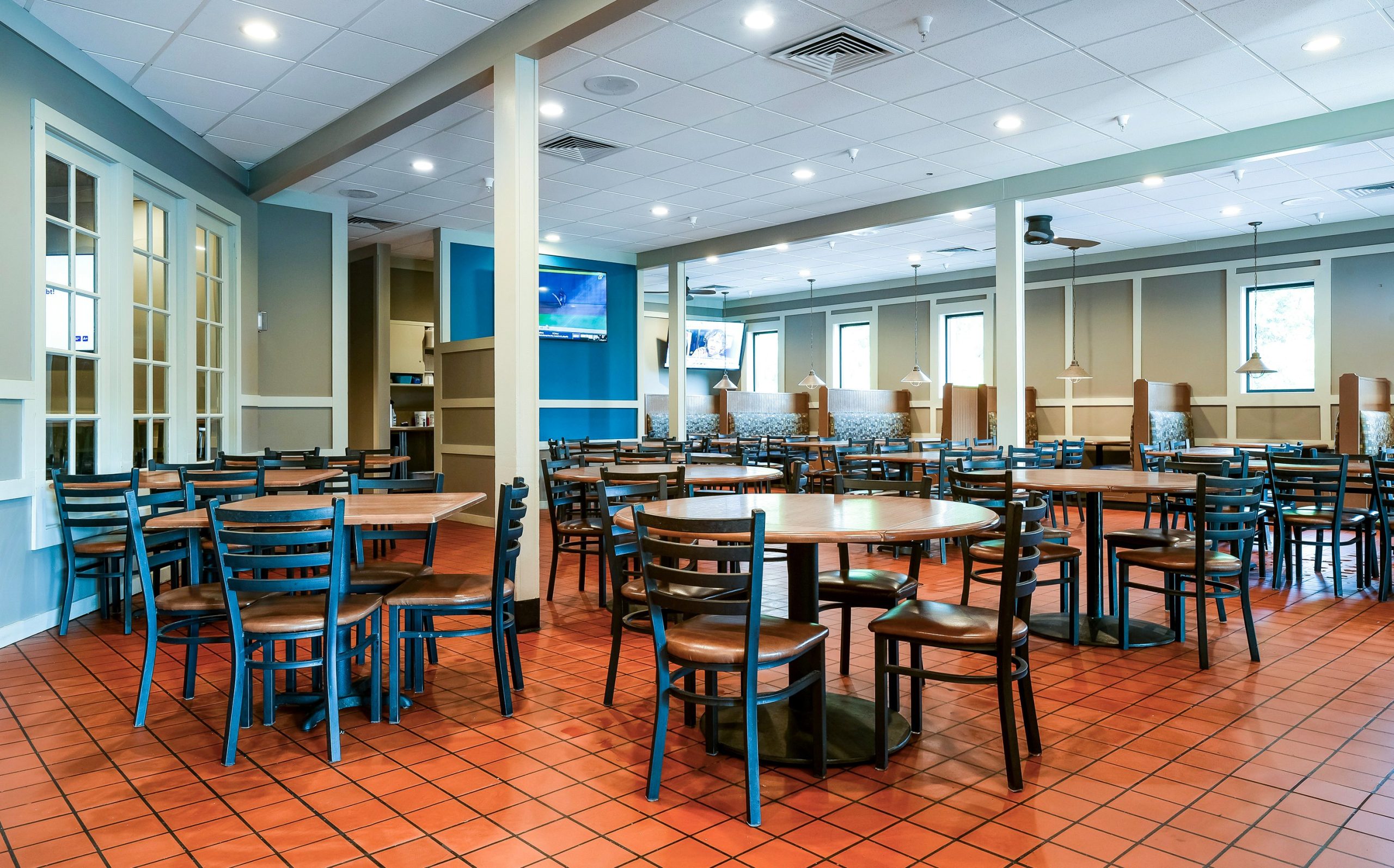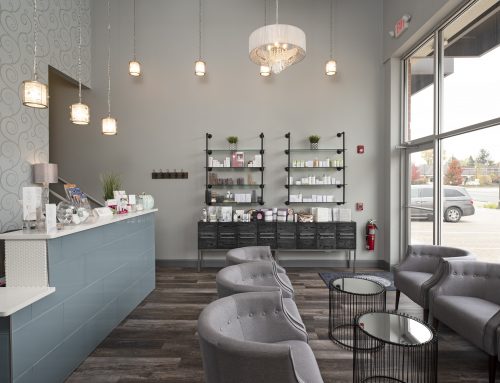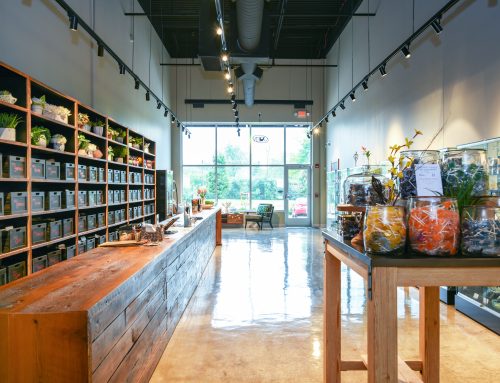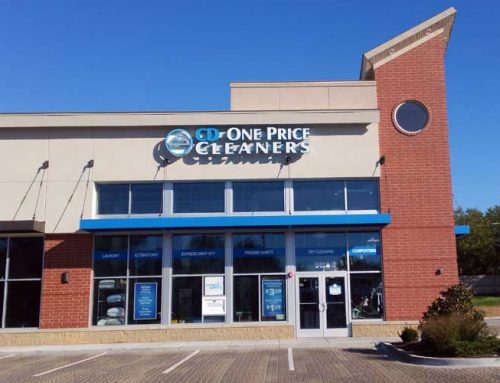Project Description
We assisted the owner with feasibility studies for expanding his restaurant and bar. We looked at a south addition which turned out to not be within his budget, so we scaled back to mainly renovating the existing building.
We added a new vestibule under an existing canopy to utilize existing roof construction and minimize cost.
The new vestibule allowed for the removal of an existing internal vestibule creating space for a waiting area and hostess stand, which the restaurant never had.
We reconfigured a little used video game area in the back by the restrooms to expand the revenu-generating bar area.
We altered to the men’s room to create an entry vestibule for bathrooms, eliminating a men’s room door that was awkwardly visible from the dining area.
The black ceiling tiles and grids were replaced with white, and six new windows were cut into the north wall. Both measures greatly brightened the interior.
A hostess stand that was in the middle of the dining was moved to a back wall to open up the interior and allow the new north windows to afford natural light to the entire restaurant. It also made the dining area feel much more open.
We looked at options, but kept the popular popcorn machine right where it was.















