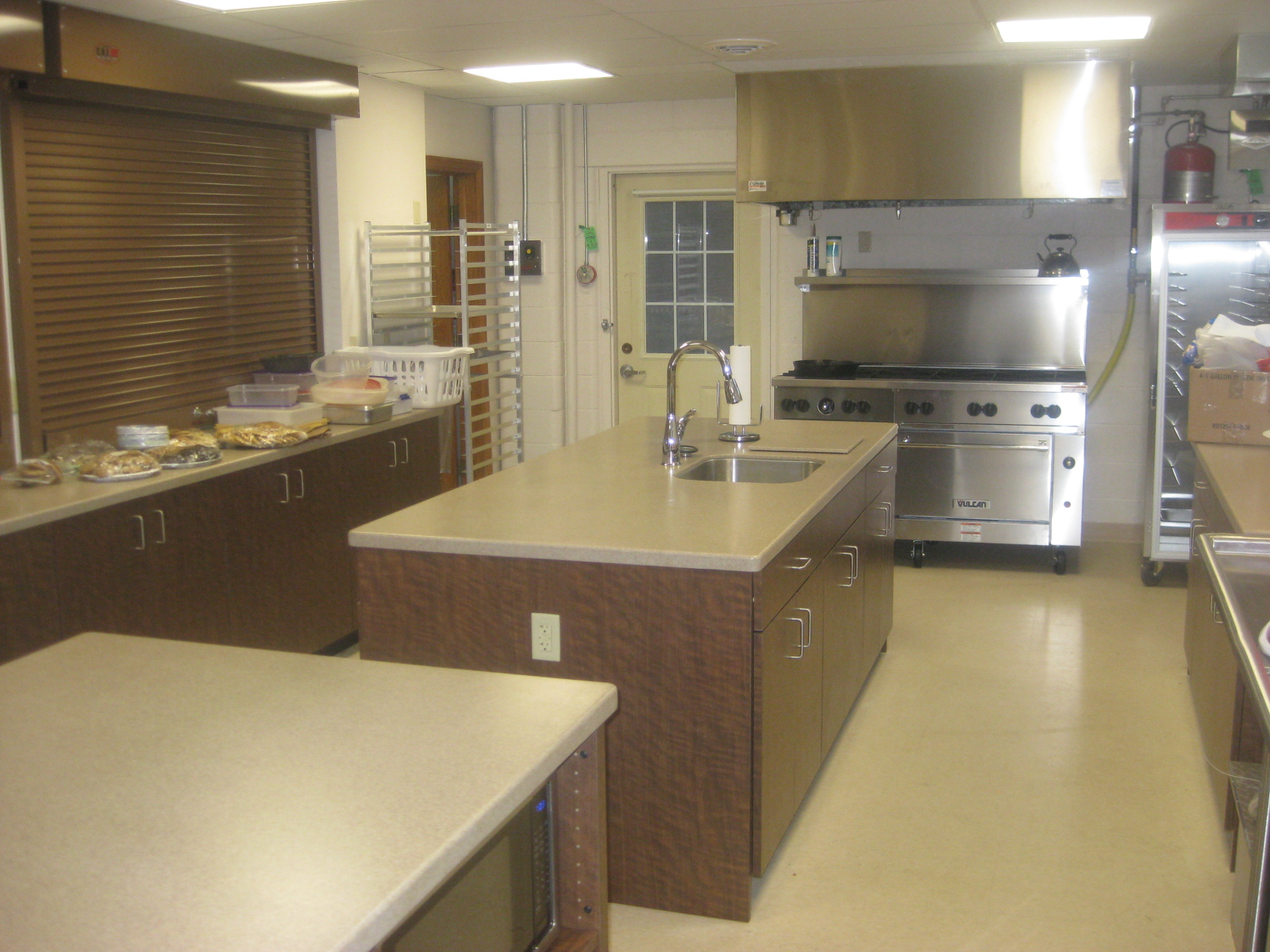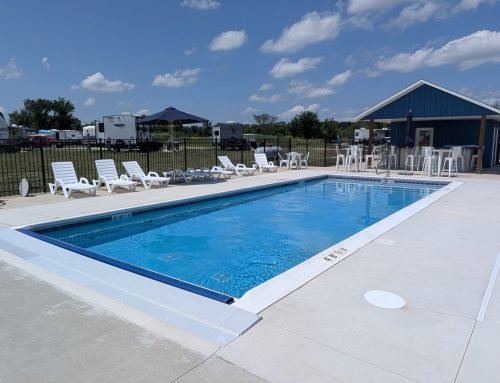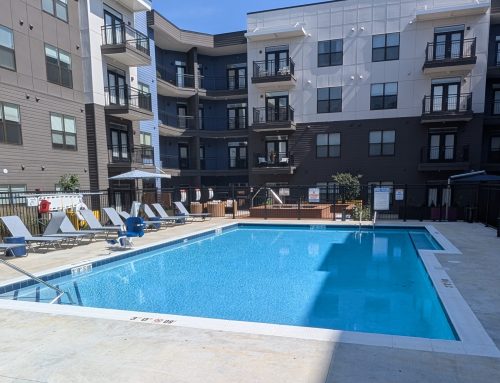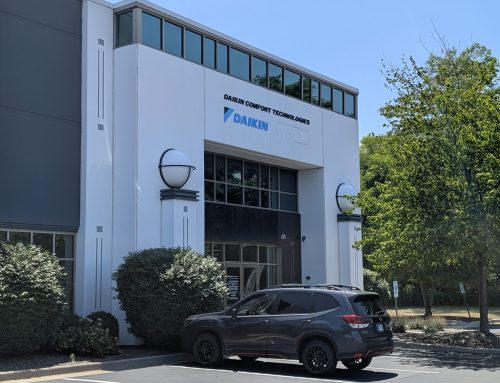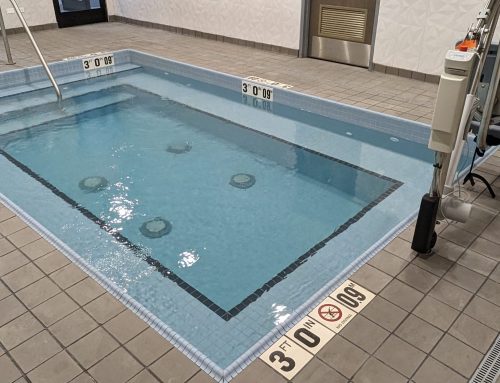Project Description
We have a long and wonderful working relationship with David and Wanda Zahrt who owned a trucking business out of this small town in Northern Indiana. Twenty-Two years earlier we did a roofing feasibility study for this church and we were invited back to rehabilitate their basement kitchen.
We ran into several issues needing upgrades to comply with modern codes. The biggest challenge was getting a proper exhaust hood to serve the facility. These are usually placed on the roof but since this was a basement kitchen with rooms above and a sloped roof we have to find an alternative. We had to develop a mechanical courtyard adjacent to the church’s front entrance and screen the equipment to not distract from the entrance aesthetics. Another challenge was selecting and engineering equipment to stay within the available electric service supplied. A couple of high wattage coffee pots were pushing us close but some reworking of circuits kept us comfortably within code. We worked with the church committee to select finishes and materials.
In our past we worked with a school architecture firm where we developed a relationship with a food service consultant, who we brought on the project to assist. We brought on an mech/elec engineer to assist with those building systems.
The result was a modern kitchen well suited for events from church potlucks to fully prepared meals.
Vorndran and Associates of Fort Wayne, Indiana served as the food service consultant.
Yagla Engineering of Geneva, Illinois provided Plumbing, Mechanical, and Electrical Engineering Services.

